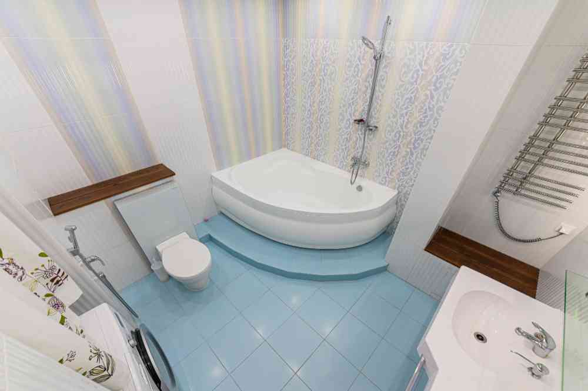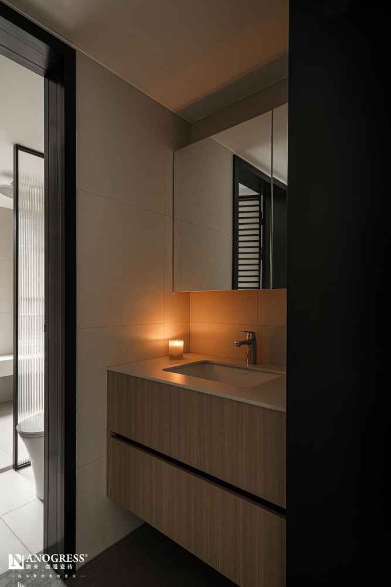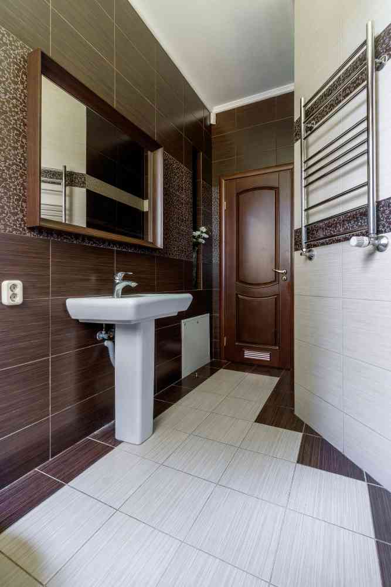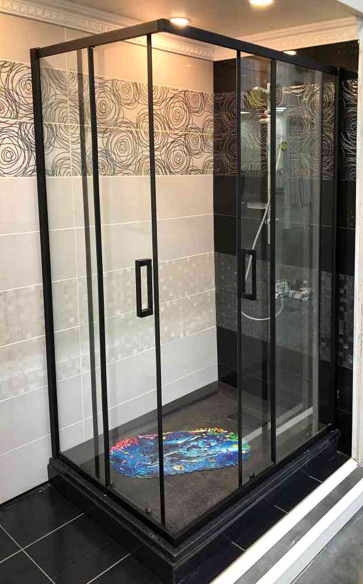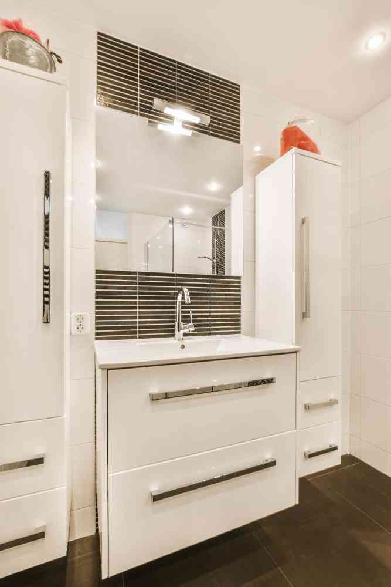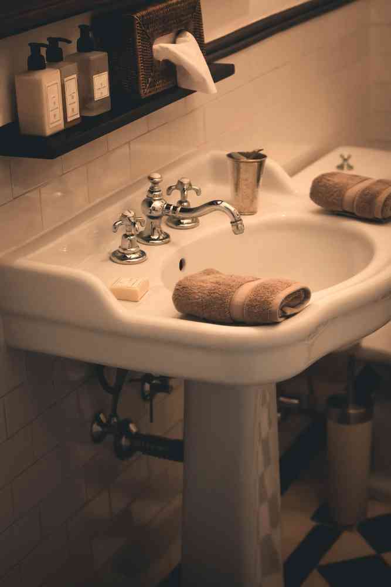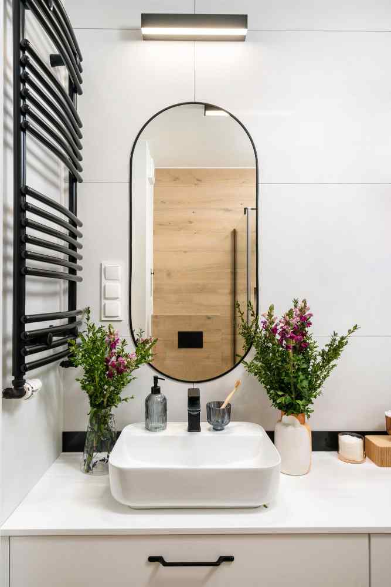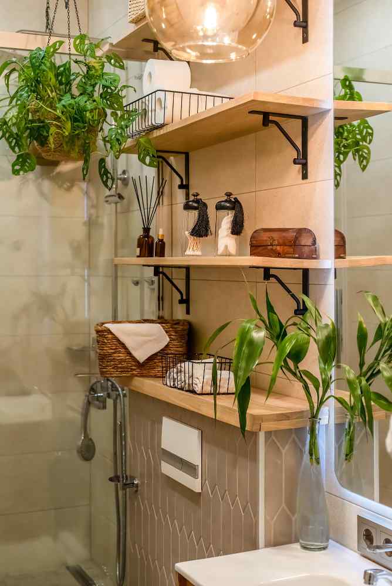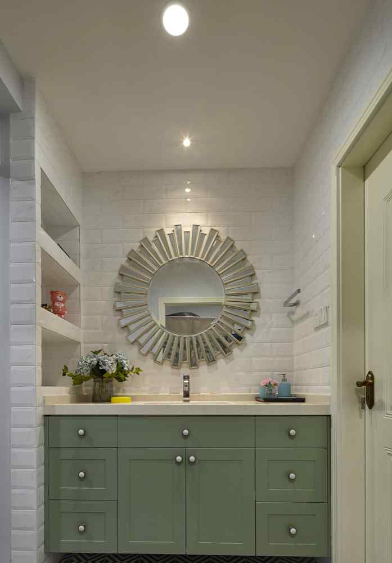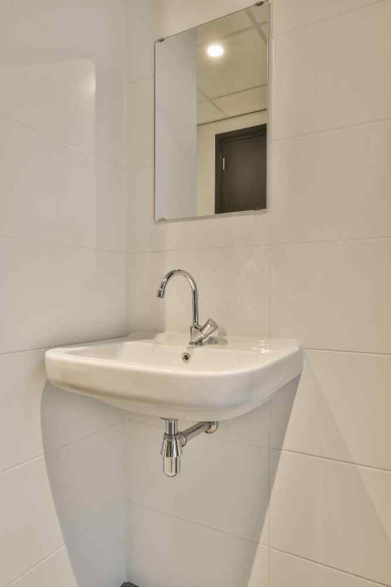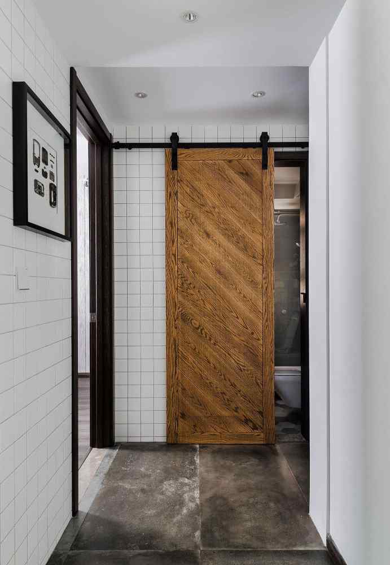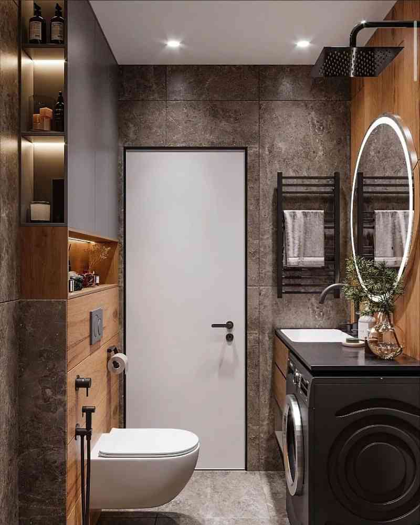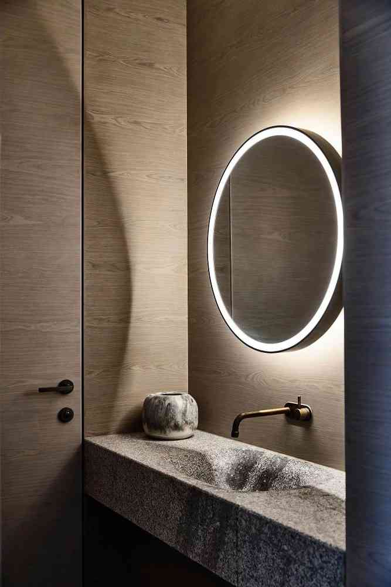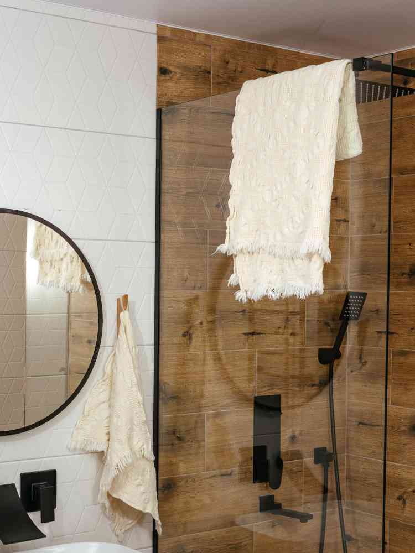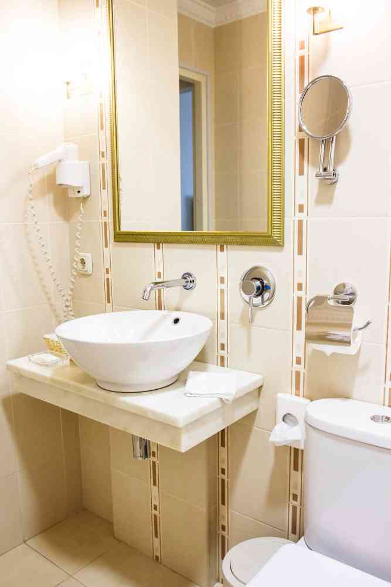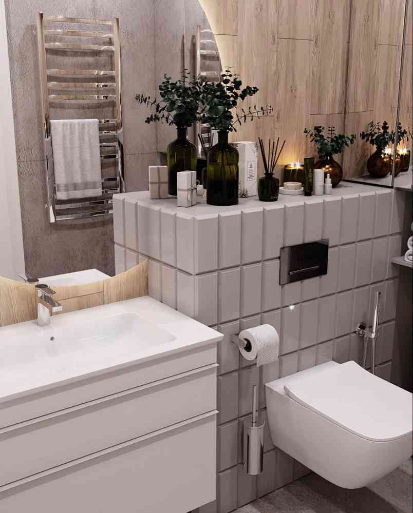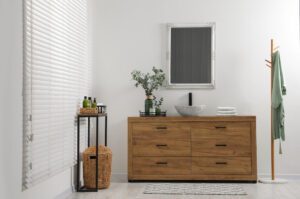Let’s be real—small bathrooms can feel cramped, cluttered, and just plain frustrating.
But guess what? With the right design tricks, even the tiniest bathroom can feel stylish, functional, and way more spacious than it is.
You don’t need a complete renovation to make a significant impact.
Your tiny bathroom can be transformed with clever layouts, clever storage, and a few eye-catching techniques.
Ready to say goodbye to that “squeezed-in” feeling?
Let’s dive into 25 genius small bathroom design ideas that’ll make
1. Install a Floating Vanity
Floating vanities free up floor space, making your bathroom appear larger while providing storage underneath.
2. Use Large-Scale Tiles
Oversized tiles create fewer grout lines, tricking the eye into seeing a more expansive floor area.
3. Opt for a Glass Shower Door
A frameless glass door keeps sightlines open, preventing visual barriers that make spaces feel cramped.
4. Add Vertical Storage
Wall-mounted shelves or tall cabinets utilize unused vertical space without crowding the floor.
5. Choose a Pedestal Sink
Slim pedestal sinks take up minimal room while maintaining a classic, clean look.
CHECK OUT: How to Fold Towels for Display Bathroom
6. Use Mirrors Strategically
A large mirror reflects light and creates the illusion of depth in tight spaces.
7. Install Recessed Shelving
Built-in niches in showers or walls provide storage without protruding into the room.
8. Stick to a Light Color Palette
Light neutrals like white, beige, or soft gray make small bathrooms feel airy and bright.
9. Try a Corner Sink
Corner sinks maximize unused space, freeing up the rest of the bathroom for movement.
10. Use Pocket Doors
Sliding pocket doors save precious inches by eliminating the swing space of traditional doors.
11. Install a Skylight
Natural light from above makes ceilings feel higher and the room more open.
12. Go Monochromatic
Matching walls, floors, and fixtures creates a seamless look that visually expands the space.
13. Choose a Wall-Mounted Toilet
Tankless toilets save space and make cleaning the floor much easier.
14. Add Open Shelving
Open shelves keep essentials accessible without the bulk of closed cabinets.
15. Use Multi-Functional Furniture
A mirrored medicine cabinet or vanity with built-in storage maximizes every inch.
16. Install a Shower Bench
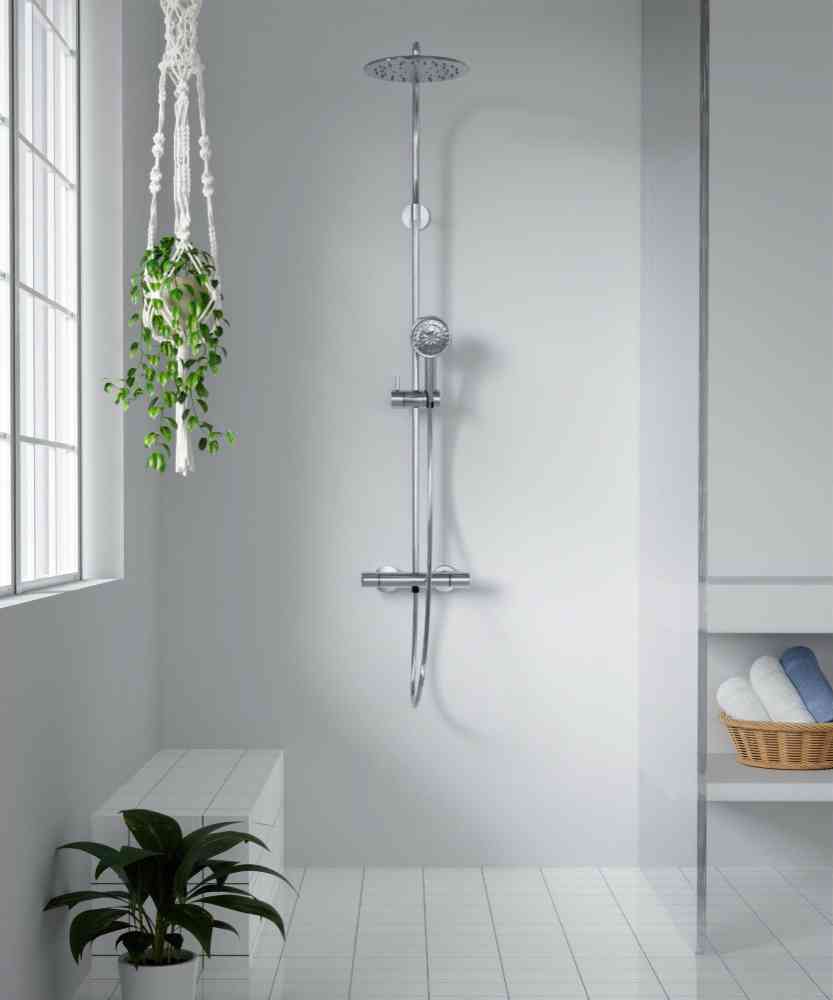
A fold-down or built-in bench provides seating without taking up standing space.
17. Opt for a Sliding Barn Door
Barn doors slide along the wall, eliminating the need for clearance space.
18. Hang a Large Mirror with Lights
Backlit mirrors add brightness and depth while serving as a functional feature.
19. Use Transparent Elements
Clear glass, acrylic, or lucite fixtures maintain an unobstructed sightline.
20. Keep the Floor Clear
Wall-mounted towel racks and hooks prevent clutter from piling up.
21. Install a Curved Shower Curtain Rod
A curved rod gives extra elbow room without requiring a larger footprint.
22. Choose Compact Fixtures
Petite sinks, narrow toilets, and slim vanities fit snugly in tight spaces.
23. Use Patterned Tiles Sparingly
A bold accent wall or floor adds personality without overwhelming the room.
24. Opt for a Floating Shelf Above the Toilet
This often-overlooked space is perfect for storing toiletries or decor.
25. Keep It Clutter-Free
Less is more—only keep essentials visible to maintain an open, airy feel.
Final Thoughts
Small bathrooms don’t have to be a daily frustration. With a few clever tweaks—floating shelves here, a big mirror there—you can create a space that feels open, organized, and works for you.
Now enjoy that extra elbow room!

